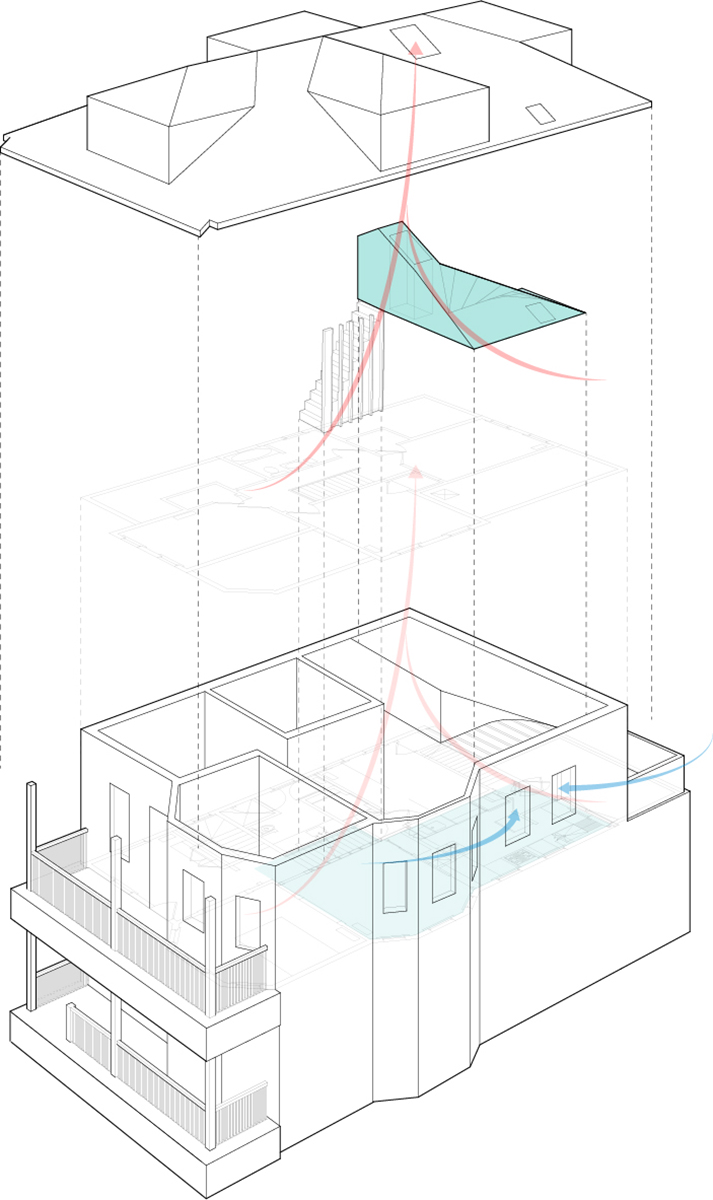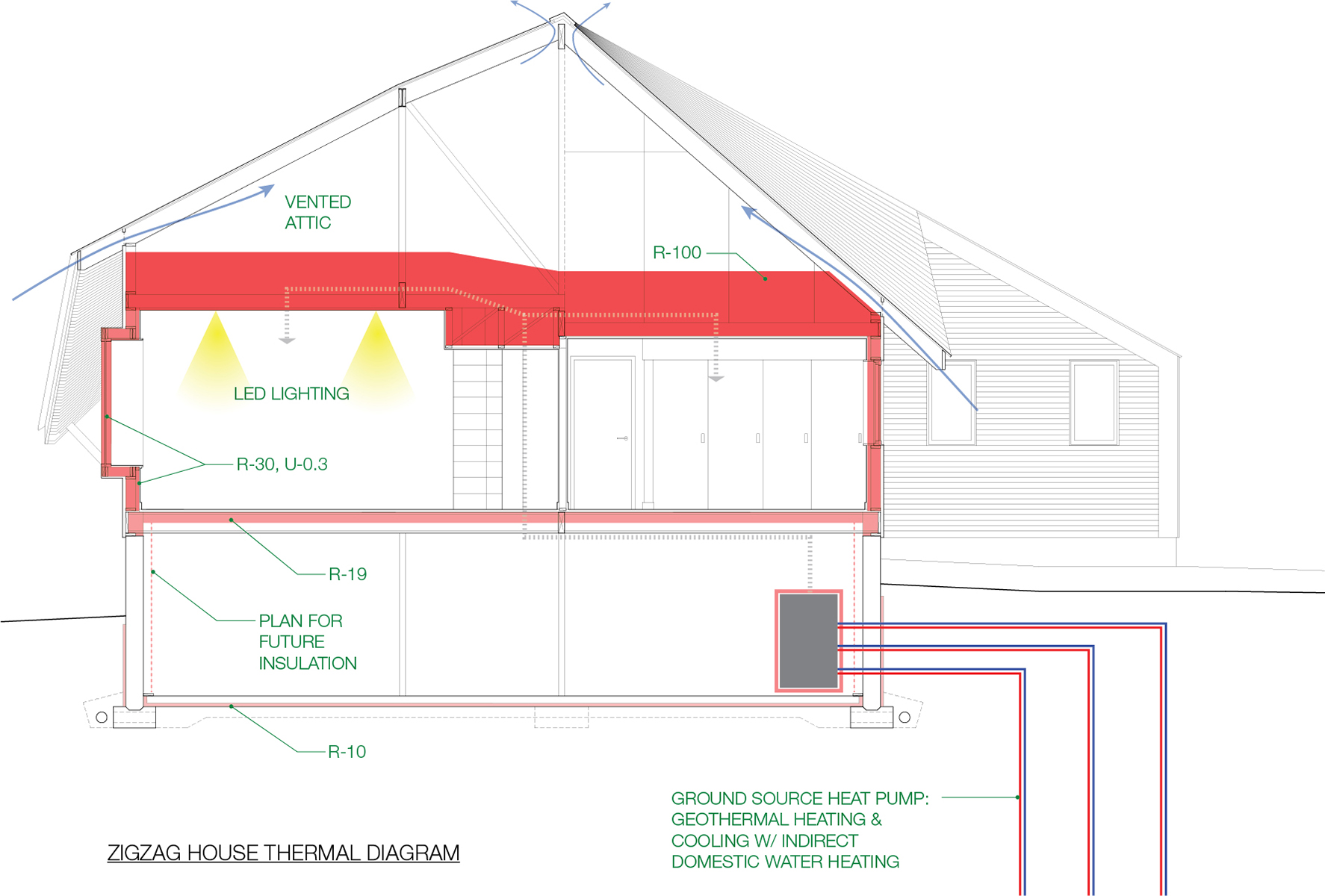
FS House Natural Ventilation Diagram

Zigzag House Thermal Diagram
OUR VALUES
Reverse Architecture is committed to sustainable design. We have an informed and ever-evolving understanding of the scientific principles behind sustainable design which drives our decision making through every project. No two projects are alike, and the most energy-conscious design methods must be tailored to the unique conditions of every project. In general, we seek to implement the following principles in our design:
OUR APPROACH
- ENERGY-EFFICIENT BUILDING ENVELOPE. This is almost always the most economical way to improve the performance of a building: better insulation put in the most effective places; high quality windows and doors; proper air sealing; and the minimizing of thermal bridges in the building structure. Many of our projects are existing buildings which demand a more nuanced understanding of building science and more inventiveness in design solutions. Serious problems can arise when retrofitting existing buildings without understanding the impact of changing the thermodynamic properties of the envelope. Reverse Architecture’s designs are informed by continuous research into case studies, new materials and solutions, and an understanding of the mathematics behind thermodynamics and energy modeling software. Carl Solander is a Certified Passive House Consultant (CPHC) with Passive House Institute, US (PHIUS) which is a stringent building standard focused on achieving the highest performance building enclosures. Acquiring and maintaining this credential requires technical knowledge of energy modeling and building science, and ongoing research and study in this area.
- HIGH-EFFICIENCY HEATING AND COOLING. Selecting the right heating and cooling system depends on many factors, including available fuel source and existing distribution system (for renovations) and the performance of the thermal envelope. Heating and cooling a building is more than just the addition of a mechanical system; the actual form of the architecture, orientation of windows, roof overhangs, and the thermal performance of materials all contribute to thermal comfort and energy efficiency. For example, with knowledge of passive cooling principles, it is possible to create a home in New England that needs little or no artificial cooling. Reverse Architecture employed this strategy at the FS House through opening up a two-story interior space, crafting a new interior volume around desired paths of airflow, and adding operable skylights and interior operating windows. At the Zigzag House, the site and local economic conditions suggested that “geothermal” heating and cooling would be an effective solution. In this system water is circulated through closed pipes deep into the bedrock on the site, extracting heat from or depositing heat in the ground, and allowing for a very high efficiency forced air heating and cooling system. At many of our multi-family and commercial renovation projects, air-source heat pumps (mini splits) have proven a highly efficient and economical solution to heating and cooling which use only electricity. In the ideal scenario, heating and cooling is not merely added to a building but is conceived as integrated with the architecture.
- PRESERVATION AND CONSERVATION OF MATERIAL. Working often with existing buildings, Reverse Architecture seeks to reuse existing building elements in new and interesting ways. Reused materials have virtually no carbon footprint and they save material from the waste stream. Often, we find that structural materials of the past remain durable and functional, and the patina of age is a desirable aesthetic feature. Having been worked and reworked, reused material is imbued with tactility and a level of handcraft that is rare in new materials. Utilizing local material is always a goal of sustainable design, and using material already in the building is the most local available.
- LOCAL MATERIAL AND LOCAL CRAFT. We always seek to work with local builders and artisans first, and have a strong preference for locally sourced materials. A part of sustainability that is often overlooked is supporting of the local labor pool. This fosters a sustainable and diverse local economy and reduces the consumption of fossil fuels in shipping. We are fortunate to have many talented craftspeople in New England, and we prefer to work with them than to outsource fabrications to far-flung places.
- ENERGY GENERATION. We are always supportive of employing onsite energy generation in our projects. In truth, the best practice is first to dramatically reduce energy use, and then to seek alternative modes of energy production. In evaluating the relative benefits of different energy production options, it is important to develop an understanding of what a site offers.
- SUSTAINABLE SITES. Developing a site sustainably often starts with water. Especially in urban and suburban sites, capturing stormwater on site is important not only for the local ecology, but also for minimizing the strain on the local sewer infrastructure. Grey water systems, rain barrels, permeable paving and rain gardens are all strategies for reducing water use and promoting the recharge of groundwater. We can give transform a site through its topography, plantings, hardscaping materials, buildings, and on-site energy generation. All of these elements are impacted by the natural forces of sun, wind and rain. Designing a site that is responsive to natural forces is the essence of thinking sustainably about a site.
CERTIFICATIONS
We are especially excited to take on projects designed to rigorous sustainability standards such as Passive House (PHIUS), LEED Certification, or Living Building Challenge. Regardless of whether a standard is being pursued, or whether a tight budget limits our options to the most economical, Reverse Architecture seeks to expand our understanding of sustainable design with every project in order to best serve our clients and our world.